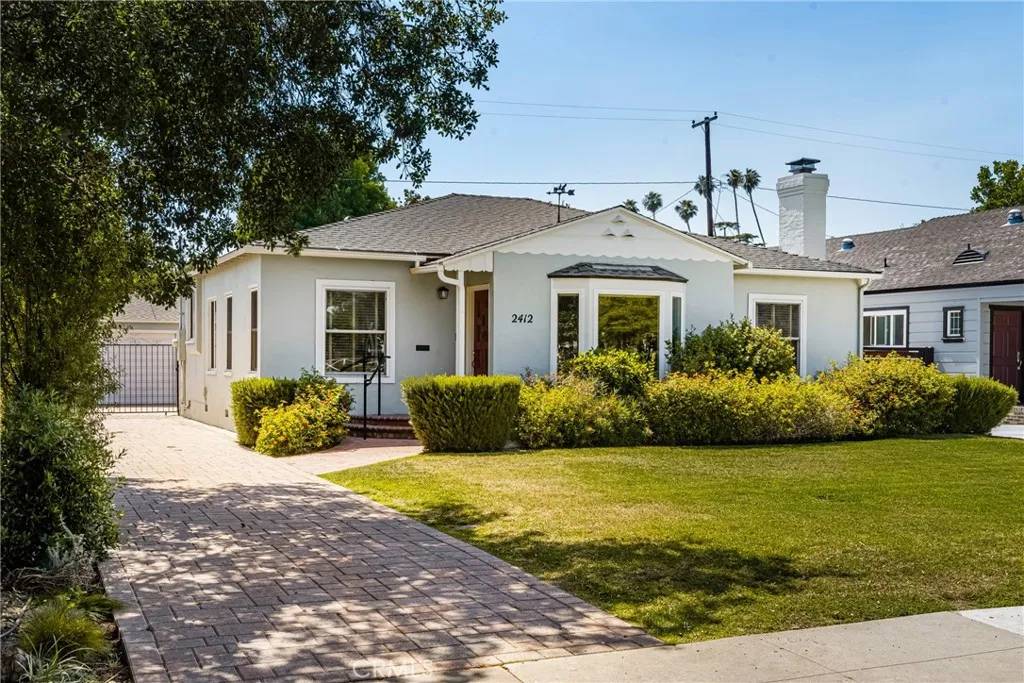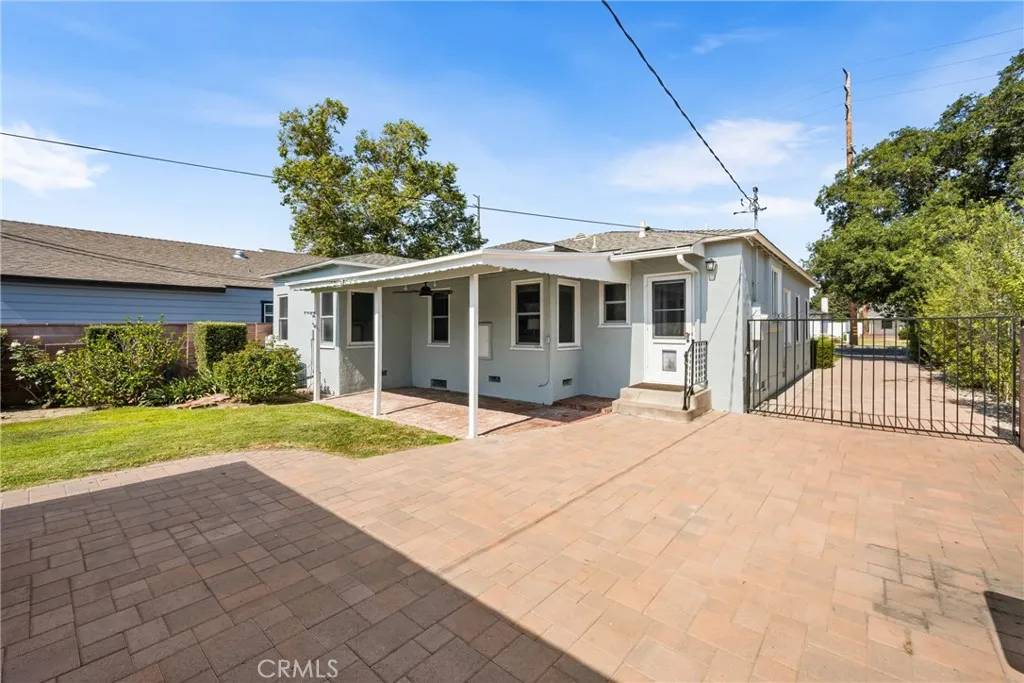$990,000
$895,000
10.6%For more information regarding the value of a property, please contact us for a free consultation.
2 Beds
2.5 Baths
1,420 SqFt
SOLD DATE : 07/18/2025
Key Details
Sold Price $990,000
Property Type Single Family Home
Sub Type Detached
Listing Status Sold
Purchase Type For Sale
Square Footage 1,420 sqft
Price per Sqft $697
MLS Listing ID PW25141148
Sold Date 07/18/25
Style Cottage
Bedrooms 2
Full Baths 1
Half Baths 1
Year Built 1936
Property Sub-Type Detached
Property Description
Opportunity awaits to make this rare charming home yours! This is a adorable well cared for single story home amongst the tree lined streets of Park Santiago! This home has so much charm and warmth! Walk though the front door (still with charming peep hole)to a large front living room with crown molding, large windows that look out onto your beautiful large front yard. All windows in the home have been upgraded throughout. The living room has a beautiful large book case. There is hardwood flooring throughout and was replaced in 2019. Central AC and heat with all new ducting was done in 2015. The front of the home was painted in February of this year. This home has 2 roomy bedrooms, formal dining area, eating area in the kitchen, living room and a small siting room with a fireplace. It could be a possibility to turn the area staged as a sitting room with the cozy fireplace, into a 3rd bedroom. This room already has a closet and there is a pocket door. The main full bathroom has been beautifully remodeled and has a separate bathtub and a large walk in shower. There is a 1/4 bath off the kitchen area. This bathroom also has a door leading to a bedroom. This home has 1 1/2 bathrooms. There is a small basement in the home with stairs leading down. In the basement is the water heater and Furnace. Laundry area is in the garage. There are 2 sinks in the garage. The long driveway leading to the detached 2 car garage (behind a gate) opens the possibility for boat or RV storage. There is a cute yard with a covered back porch and several fruit trees (lemon, seedless tangerine). The hom
Location
State CA
County Orange
Direction Off Santa Clara Ave / Virginia Ave
Interior
Interior Features Tile Counters
Heating Fireplace, Forced Air Unit
Cooling Central Forced Air
Flooring Wood
Fireplaces Type Den
Fireplace No
Appliance Dishwasher, Microwave, Gas Range
Exterior
Parking Features Gated, Garage, Garage - Two Door
Garage Spaces 2.0
Fence Chain Link
Utilities Available Natural Gas Connected, Sewer Connected, Water Connected
View Y/N Yes
Water Access Desc Public
View Neighborhood
Roof Type Shingle
Porch Covered, Patio
Building
Story 1
Sewer Public Sewer
Water Public
Level or Stories 1
Others
Tax ID 00308105
Read Less Info
Want to know what your home might be worth? Contact us for a FREE valuation!

Our team is ready to help you sell your home for the highest possible price ASAP

Bought with Sue Mitchell Sur West Homes
"My job is to find and attract mastery-based agents to the office, protect the culture, and make sure everyone is happy! "
12750 High Bluff Dr. #300, San Diego, California, 92130, USA







