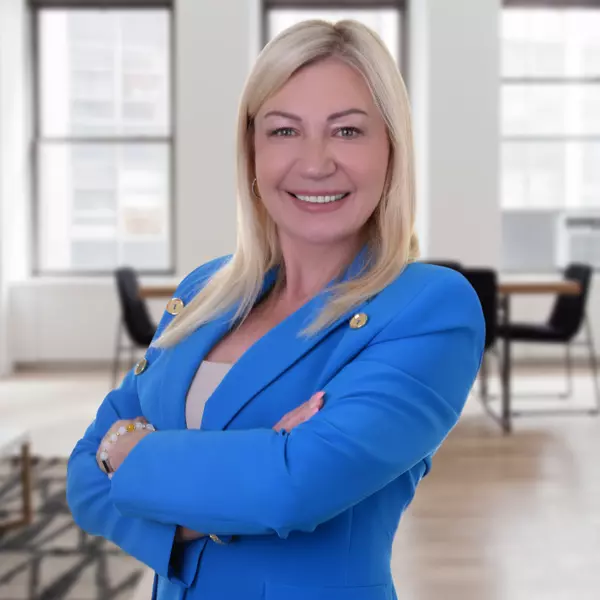$1,725,000
$1,850,000
6.8%For more information regarding the value of a property, please contact us for a free consultation.
3 Beds
3 Baths
2,926 SqFt
SOLD DATE : 06/02/2025
Key Details
Sold Price $1,725,000
Property Type Single Family Home
Sub Type Detached
Listing Status Sold
Purchase Type For Sale
Square Footage 2,926 sqft
Price per Sqft $589
MLS Listing ID NDP2502667
Sold Date 06/02/25
Style Detached
Bedrooms 3
Full Baths 3
HOA Fees $8/ann
HOA Y/N Yes
Year Built 1978
Lot Size 7,738 Sqft
Acres 0.1776
Property Sub-Type Detached
Property Description
A stunning residence perfectly positioned on a tranquil cul-de-sac. This expansive home offers 2,926 square feet of beautifully designed living space, featuring three spacious bedrooms and three elegantly appointed bathrooms, making it an entertainment dream come true. *4th bedroom could easily be added adjacent to the main floor bathroom* Step inside to discover an inviting atmosphere where the open-concept layout flows seamlessly making this home ideal for hosting memorable gatherings. The generous living areas are designed for both relaxation and lively entertaining, providing a versatile setting that adapts to any occasion. The chefs kitchen is a highlight, equipped with modern appliances and generous counter space, making it perfect for culinary creations. Just off the kitchen, the expansive patio serves as a private outdoor oasis, complete with a partial whitewater view that provides a stunning backdrop for any event. Upstairs you will find the primary bedroom complete with a private deck where you can sit back and enjoy this home's great sun exposure and views. Additionally, there are two guest bedrooms with adjacent bathroom, and an oversized recreation room that has limitless potential.
A stunning residence perfectly positioned on a tranquil cul-de-sac. This expansive home offers 2,926 square feet of beautifully designed living space, featuring three spacious bedrooms and three elegantly appointed bathrooms, making it an entertainment dream come true. *4th bedroom could easily be added adjacent to the main floor bathroom* Step inside to discover an inviting atmosphere where the open-concept layout flows seamlessly making this home ideal for hosting memorable gatherings. The generous living areas are designed for both relaxation and lively entertaining, providing a versatile setting that adapts to any occasion. The chefs kitchen is a highlight, equipped with modern appliances and generous counter space, making it perfect for culinary creations. Just off the kitchen, the expansive patio serves as a private outdoor oasis, complete with a partial whitewater view that provides a stunning backdrop for any event. Upstairs you will find the primary bedroom complete with a private deck where you can sit back and enjoy this home's great sun exposure and views. Additionally, there are two guest bedrooms with adjacent bathroom, and an oversized recreation room that has limitless potential.
Location
State CA
County San Diego
Area Carlsbad (92009)
Zoning R1
Interior
Cooling Central Forced Air
Fireplaces Type FP in Living Room
Laundry Garage
Exterior
Garage Spaces 2.0
View Other/Remarks
Total Parking Spaces 2
Building
Lot Description Cul-De-Sac, Sidewalks
Story 2
Lot Size Range 7500-10889 SF
Sewer Public Sewer
Level or Stories 1 Story
Schools
Elementary Schools San Marcos Unified School District
Middle Schools San Marcos Unified School District
High Schools San Marcos Unified School District
Others
Monthly Total Fees $8
Acceptable Financing Cash, Conventional
Listing Terms Cash, Conventional
Special Listing Condition Standard
Read Less Info
Want to know what your home might be worth? Contact us for a FREE valuation!

Our team is ready to help you sell your home for the highest possible price ASAP

Bought with Candace Stadelmann • Compass
"My job is to find and attract mastery-based agents to the office, protect the culture, and make sure everyone is happy! "
12750 High Bluff Dr. #300, San Diego, California, 92130, USA







