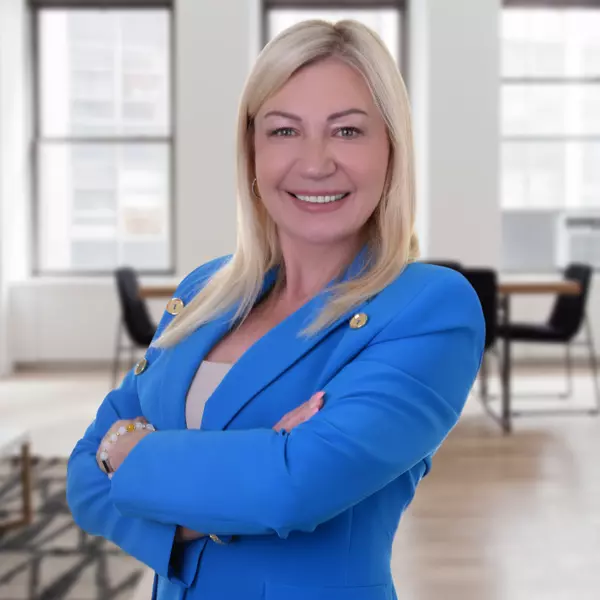$811,000
$799,999
1.4%For more information regarding the value of a property, please contact us for a free consultation.
3 Beds
3 Baths
1,675 SqFt
SOLD DATE : 05/22/2025
Key Details
Sold Price $811,000
Property Type Condo
Sub Type Condominium
Listing Status Sold
Purchase Type For Sale
Square Footage 1,675 sqft
Price per Sqft $484
Subdivision Oceanside
MLS Listing ID 250021945
Sold Date 05/22/25
Style All Other Attached
Bedrooms 3
Full Baths 2
Half Baths 1
Construction Status Turnkey,Updated/Remodeled
HOA Fees $273/mo
HOA Y/N Yes
Year Built 2020
Property Sub-Type Condominium
Property Description
Stunning Mission Lane Townhome! This Energy Star-certified home sits on a large PREMIUM corner lot with only one shared wall and a wraparound patio for ultimate privacy and outdoor enjoyment. Recently upgraded with light granite counters, brand-new luxury vinyl flooring, fresh paint, and plush new carpet with premium padding, this home is move-in ready. The open-concept kitchen is perfect for entertaining, while the spacious loft offers flexibility for work or relaxation. Enjoy low HOA fees (no Mello-Roo's!), a whole-house fan, tankless water heater, and access to the community pool & spa with a cabana. Walk to shopping & dining or bike to the harbor via the scenic path. A must-see in an unbeatable location!
New Flooring (Luxury Vinyl) New upgraded carpet and premium padding Whole house freshly painted Newly renovated kitchen and all new light color granite counters
Location
State CA
County San Diego
Community Oceanside
Area Oceanside (92057)
Building/Complex Name Mission Lane
Rooms
Family Room 11X13
Other Rooms 12x15
Master Bedroom 14x15
Bedroom 2 11x11
Bedroom 3 11x10
Living Room 0
Dining Room 10X9
Kitchen 12x12
Interior
Interior Features Bathtub, Granite Counters, Kitchen Island, Low Flow Shower, Low Flow Toilet(s), Open Floor Plan, Pantry, Recessed Lighting, Remodeled Kitchen, Shower, Shower in Tub, Storage Space, Kitchen Open to Family Rm
Heating Natural Gas
Cooling Central Forced Air, High Efficiency
Flooring Carpet
Equipment Dishwasher, Disposal, Garage Door Opener, Microwave, Refrigerator, 6 Burner Stove, Free Standing Range, Freezer, Gas Stove, Vented Exhaust Fan, Counter Top
Appliance Dishwasher, Disposal, Garage Door Opener, Microwave, Refrigerator, 6 Burner Stove, Free Standing Range, Freezer, Gas Stove, Vented Exhaust Fan, Counter Top
Laundry On Upper Level
Exterior
Exterior Feature Stucco
Parking Features Attached, Direct Garage Access, Garage - Single Door, Garage Door Opener
Garage Spaces 2.0
Pool Community/Common, Fenced
Community Features BBQ, Biking/Hiking Trails, Playground, Pool, Spa/Hot Tub
Complex Features BBQ, Biking/Hiking Trails, Playground, Pool, Spa/Hot Tub
Utilities Available Cable Connected, Electricity Connected, Natural Gas Connected, Phone Connected, Underground Utilities, Sewer Connected, Water Connected
Roof Type Tile/Clay
Total Parking Spaces 2
Building
Story 2
Lot Size Range 0 (Common Interest)
Sewer Sewer Connected
Water Meter on Property
Level or Stories 2 Story
Construction Status Turnkey,Updated/Remodeled
Others
Ownership Condominium
Monthly Total Fees $273
Acceptable Financing Cash, Conventional, VA
Listing Terms Cash, Conventional, VA
Read Less Info
Want to know what your home might be worth? Contact us for a FREE valuation!

Our team is ready to help you sell your home for the highest possible price ASAP

Bought with Ingrid Rothweiler • HomeSmart, Evergreen Realty
"My job is to find and attract mastery-based agents to the office, protect the culture, and make sure everyone is happy! "
12750 High Bluff Dr. #300, San Diego, California, 92130, USA


