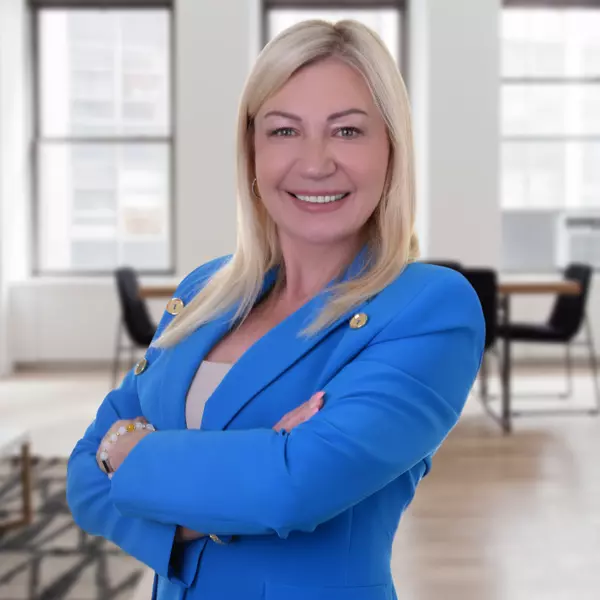$730,000
$705,000
3.5%For more information regarding the value of a property, please contact us for a free consultation.
2 Beds
2 Baths
1,224 SqFt
SOLD DATE : 04/15/2025
Key Details
Sold Price $730,000
Property Type Condo
Listing Status Sold
Purchase Type For Sale
Square Footage 1,224 sqft
Price per Sqft $596
MLS Listing ID P1-21317
Sold Date 04/15/25
Style All Other Attached
Bedrooms 2
Full Baths 2
HOA Fees $825/mo
HOA Y/N Yes
Year Built 1964
Property Description
Step into this stunning Mid Century Modern condo, where sophistication meets everyday convenience. This expansive 2-bedroom, 2-bathroom light filled top-floor end unit has high ceilings, a great floorplan, beautiful treetop views and an abundance of oversized windows and balcony spaces. A welcoming entry leads to the spacious and bright living room with large sliding glass doors that open to a large balcony. The lovely views make it an ideal space to enjoy your morning coffee. The impressive kitchen boasts sleek cabinetry with ample storage, stainless steel appliances and French doors opening to the spacious dining room which provides views from multiple sets of windows. Down the hall, the impressive primary suite with a good-sized closet is magnificent. It blends cool mid-century character with amazing views from a second balcony. Down the hall, there is a second bedroom as well as a full bathroom. A combination washer/dryer inside the unit creates ease for everyday living and there is also a community laundry if there is a need. There is lush greenery surrounding the complex, a sparkling pool and spa and a community barbeque area. The HOA dues cover lots of extras, including earthquake insurance, hot water and electricity usage for the cooling system within the unit (so the homeowner's electricity bills are quite reasonable!). One parking space is included with the unit and there are also multiple owner overflow parking spaces. Located in a fabulous pocket of Pasadena, the condo is close to Caltech, supermarkets such as Erewhon and Trader Joe's, plus many additional resta
Step into this stunning Mid Century Modern condo, where sophistication meets everyday convenience. This expansive 2-bedroom, 2-bathroom light filled top-floor end unit has high ceilings, a great floorplan, beautiful treetop views and an abundance of oversized windows and balcony spaces. A welcoming entry leads to the spacious and bright living room with large sliding glass doors that open to a large balcony. The lovely views make it an ideal space to enjoy your morning coffee. The impressive kitchen boasts sleek cabinetry with ample storage, stainless steel appliances and French doors opening to the spacious dining room which provides views from multiple sets of windows. Down the hall, the impressive primary suite with a good-sized closet is magnificent. It blends cool mid-century character with amazing views from a second balcony. Down the hall, there is a second bedroom as well as a full bathroom. A combination washer/dryer inside the unit creates ease for everyday living and there is also a community laundry if there is a need. There is lush greenery surrounding the complex, a sparkling pool and spa and a community barbeque area. The HOA dues cover lots of extras, including earthquake insurance, hot water and electricity usage for the cooling system within the unit (so the homeowner's electricity bills are quite reasonable!). One parking space is included with the unit and there are also multiple owner overflow parking spaces. Located in a fabulous pocket of Pasadena, the condo is close to Caltech, supermarkets such as Erewhon and Trader Joe's, plus many additional restaurant and shopping options. Welcome home!
Location
State CA
County Los Angeles
Area Pasadena (91106)
Interior
Interior Features Living Room Balcony
Cooling Central Forced Air
Flooring Tile, Wood
Equipment Dishwasher, Dryer, Microwave, Refrigerator, Washer, Electric Range
Appliance Dishwasher, Dryer, Microwave, Refrigerator, Washer, Electric Range
Laundry Community, Other/Remarks, Inside
Exterior
Parking Features Assigned, Gated
Garage Spaces 1.0
Fence Wrought Iron
Pool Below Ground, Community/Common, Association, Heated, Fenced
View Trees/Woods
Total Parking Spaces 1
Building
Lot Description Curbs, Sidewalks, Landscaped
Story 3
Sewer Public Sewer
Water Public
Level or Stories 1 Story
Others
Monthly Total Fees $825
Acceptable Financing Cash, Cash To New Loan
Listing Terms Cash, Cash To New Loan
Special Listing Condition Standard
Read Less Info
Want to know what your home might be worth? Contact us for a FREE valuation!

Our team is ready to help you sell your home for the highest possible price ASAP

Bought with NON LISTED OFFICE
"My job is to find and attract mastery-based agents to the office, protect the culture, and make sure everyone is happy! "
12750 High Bluff Dr. #300, San Diego, California, 92130, USA







