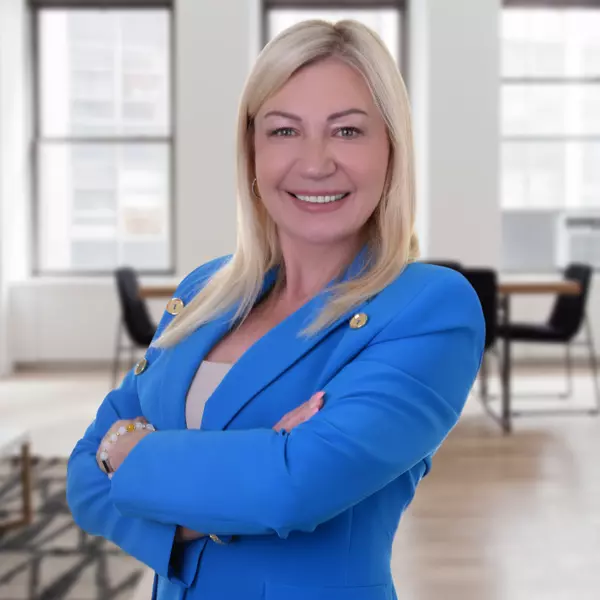$1,530,000
$1,487,500
2.9%For more information regarding the value of a property, please contact us for a free consultation.
3 Beds
2 Baths
1,568 SqFt
SOLD DATE : 04/07/2025
Key Details
Sold Price $1,530,000
Property Type Condo
Listing Status Sold
Purchase Type For Sale
Square Footage 1,568 sqft
Price per Sqft $975
MLS Listing ID OC25044573
Sold Date 04/07/25
Style All Other Attached
Bedrooms 3
Full Baths 2
HOA Fees $470/mo
HOA Y/N Yes
Year Built 1984
Lot Size 0.716 Acres
Acres 0.7159
Property Description
Welcome to this highly sought-after, move-in-ready single-story home, where elegance meets modern convenience. Designed with exceptional attention to detail, this home boasts engineered hardwood flooring throughout, while porcelain tile floors enhance the bathrooms and laundry room. Natural light floods the space, accentuating the custom-painted vaulted ceilings and cozy gas fireplace in the living room which also opens to a private atrium. The spacious open-concept kitchen is a chefs dream, featuring: stainless steel gas stove, Quartz countertops for a sleek, modern look, Farmhouse stainless steel sink, built-in Beverage/Wine Cooler, Kitchen Island with extra cabinetry, abundant Shaker-Style cabinetry for ample storage. The luxurious master suite includes built-in Media centers; Master bath has dual sinks, polished porcelain shower walls with a built-in bench, and stylish Shaker Cabinets. The second bedroom is thoughtfully designed with built-in desks, bookshelves, cabinets, and a Murphy bed, offering the perfect multi-use space for work, study, or guests. The third bedroom offers a versatile space, ideal for a home office, fitness area, or can be enclosed for added privacy. Additional highlights include Milgard windows throughout for energy efficiency, Three sets of storm shutters, Newly installed Water Heater, Lennox HVAC unit for year-round comfort, Leaf filter gutter protection on all gutters, 2-car Garage with attic access and built-in storage cabinets. Step outside to a wrap around backyard, with an outdoor kitchen featuring a granite countertop, stainless steel sink
Welcome to this highly sought-after, move-in-ready single-story home, where elegance meets modern convenience. Designed with exceptional attention to detail, this home boasts engineered hardwood flooring throughout, while porcelain tile floors enhance the bathrooms and laundry room. Natural light floods the space, accentuating the custom-painted vaulted ceilings and cozy gas fireplace in the living room which also opens to a private atrium. The spacious open-concept kitchen is a chefs dream, featuring: stainless steel gas stove, Quartz countertops for a sleek, modern look, Farmhouse stainless steel sink, built-in Beverage/Wine Cooler, Kitchen Island with extra cabinetry, abundant Shaker-Style cabinetry for ample storage. The luxurious master suite includes built-in Media centers; Master bath has dual sinks, polished porcelain shower walls with a built-in bench, and stylish Shaker Cabinets. The second bedroom is thoughtfully designed with built-in desks, bookshelves, cabinets, and a Murphy bed, offering the perfect multi-use space for work, study, or guests. The third bedroom offers a versatile space, ideal for a home office, fitness area, or can be enclosed for added privacy. Additional highlights include Milgard windows throughout for energy efficiency, Three sets of storm shutters, Newly installed Water Heater, Lennox HVAC unit for year-round comfort, Leaf filter gutter protection on all gutters, 2-car Garage with attic access and built-in storage cabinets. Step outside to a wrap around backyard, with an outdoor kitchen featuring a granite countertop, stainless steel sink with garbage disposal, and a gas line ready for a grillperfect for gatherings! . This home also offers an indoor laundry room and a two-car garage with direct access and a private driveway. Located in a desirable neighborhood of Turtle Rock with no Mello-Roos, and just steps from the Community pool. This community is known for its charm and exclusivity, making it rare for properties to come on the market. Opportunities like this dont come oftendont miss your chance to be part of this exceptional neighborhood. This rare single-story beauty wont last long!
Location
State CA
County Orange
Area Oc - Irvine (92603)
Interior
Cooling Central Forced Air
Flooring Other/Remarks
Fireplaces Type FP in Living Room
Laundry Inside
Exterior
Garage Spaces 2.0
Fence Vinyl
Pool Community/Common
View Neighborhood
Total Parking Spaces 2
Building
Lot Description Sidewalks
Story 1
Sewer Public Sewer
Water Public
Level or Stories 1 Story
Others
Monthly Total Fees $470
Acceptable Financing Cash, Conventional, Cash To New Loan
Listing Terms Cash, Conventional, Cash To New Loan
Special Listing Condition Standard
Read Less Info
Want to know what your home might be worth? Contact us for a FREE valuation!

Our team is ready to help you sell your home for the highest possible price ASAP

Bought with Tiffany Frey • Livel Real Estate
"My job is to find and attract mastery-based agents to the office, protect the culture, and make sure everyone is happy! "
12750 High Bluff Dr. #300, San Diego, California, 92130, USA







