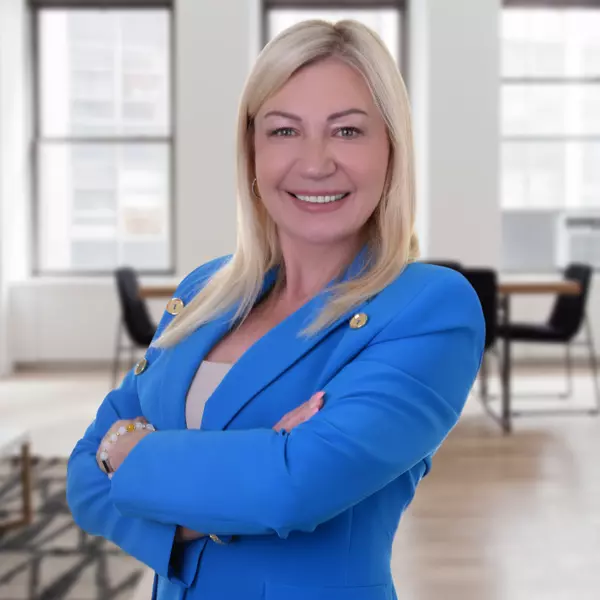$1,250,000
$1,270,000
1.6%For more information regarding the value of a property, please contact us for a free consultation.
5 Beds
5 Baths
2,331 SqFt
SOLD DATE : 10/13/2023
Key Details
Sold Price $1,250,000
Property Type Single Family Home
Sub Type Detached
Listing Status Sold
Purchase Type For Sale
Square Footage 2,331 sqft
Price per Sqft $536
MLS Listing ID 230012740
Sold Date 10/13/23
Style Detached
Bedrooms 5
Full Baths 4
Half Baths 1
HOA Y/N No
Year Built 1970
Property Sub-Type Detached
Property Description
This extraordinary offering includes not one but 2 detached homes with separate addresses, entrances and services. Good opportunity for multi-generational living, rental income, or an unmatched investment opportunity. PAULA 4003 is 1287sqft, step inside the FULLY RENOVATED (in 2021) 3 bedroom, 2 bathroom home and be instantly captivated by its inviting atmosphere. The open floor plan seamlessly connects the living, dining, and kitchen areas, creating a harmonious space for relaxation and entertaining. The thoughtfully designed interior features high-end finishes, including hardwood flooring, recessed lighting, and stylish fixtures throughout. The gourmet kitchen is a chef's delight, complete with sleek countertops, ample cabinetry, and a suite of top-of-the-line stainless steel appliances. 7132 HOFFMAN is a fully permitted 1,044 sqft NEWLY CONSTRUCTED (2021). With 2 bedrooms and 2.5 bathrooms. Washer and dryer, private garage and patio. This fantastic addition offers a remarkable opportunity for extended family members, a private office, or a legal rental unit. This ADU provides ample space for comfortable living. The bright and airy layout showcases an abundance of natural light, creating a warm and welcoming ambiance. With separate entrances and individual outdoor spaces, both residences provide privacy and independence for all occupants. Whether you're seeking a spacious home with rental potential or an income-generating investment.
7132 Hoffman is the address of the 2nd unit
Location
State CA
County San Diego
Area La Mesa (91941)
Rooms
Family Room 17x14
Master Bedroom 17x15
Bedroom 2 13x10
Bedroom 3 10x10
Bedroom 4 13x10
Bedroom 5 10x10
Living Room n/a
Dining Room 13x9
Kitchen 12x14
Interior
Heating Electric, Natural Gas
Cooling Central Forced Air
Equipment Dishwasher, Dryer, Garage Door Opener, Refrigerator, Washer, Gas & Electric Range
Appliance Dishwasher, Dryer, Garage Door Opener, Refrigerator, Washer, Gas & Electric Range
Laundry Inside
Exterior
Exterior Feature Wood
Parking Features Garage
Garage Spaces 2.0
Fence Gate, Wood
Roof Type Shingle
Total Parking Spaces 4
Building
Story 1
Lot Size Range 4000-7499 SF
Sewer Sewer Connected
Water Meter on Property
Level or Stories 1 Story
Others
Ownership Right To Use
Acceptable Financing Cash, Conventional, FHA, VA
Listing Terms Cash, Conventional, FHA, VA
Pets Allowed Yes
Read Less Info
Want to know what your home might be worth? Contact us for a FREE valuation!

Our team is ready to help you sell your home for the highest possible price ASAP

Bought with Carlos R Pedroncelli • Keller Williams Realty
"My job is to find and attract mastery-based agents to the office, protect the culture, and make sure everyone is happy! "
12750 High Bluff Dr. #300, San Diego, California, 92130, USA







