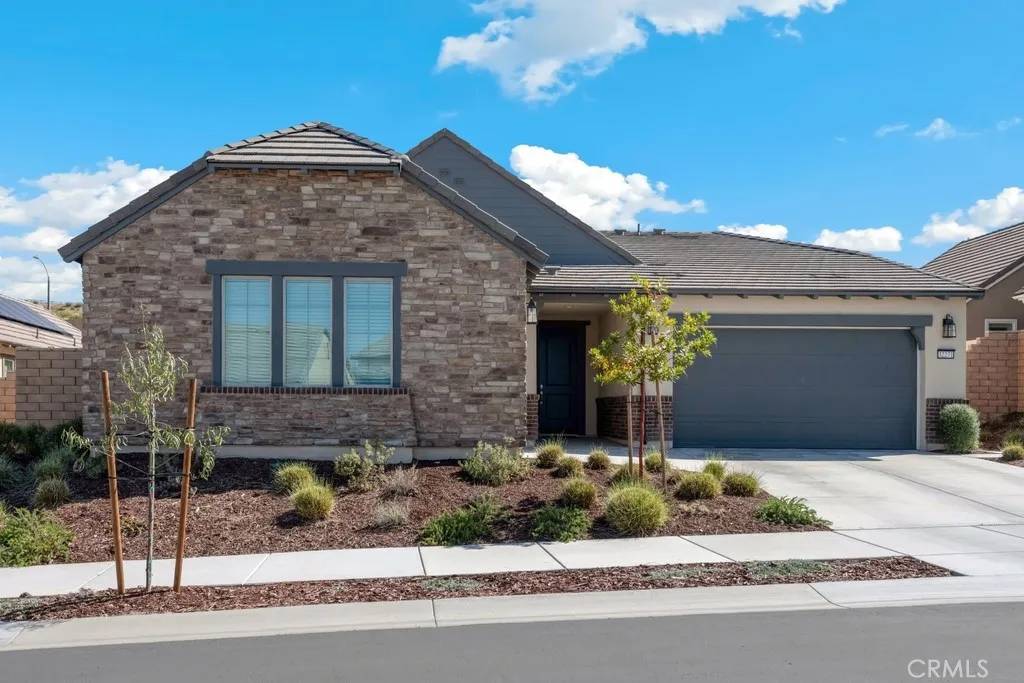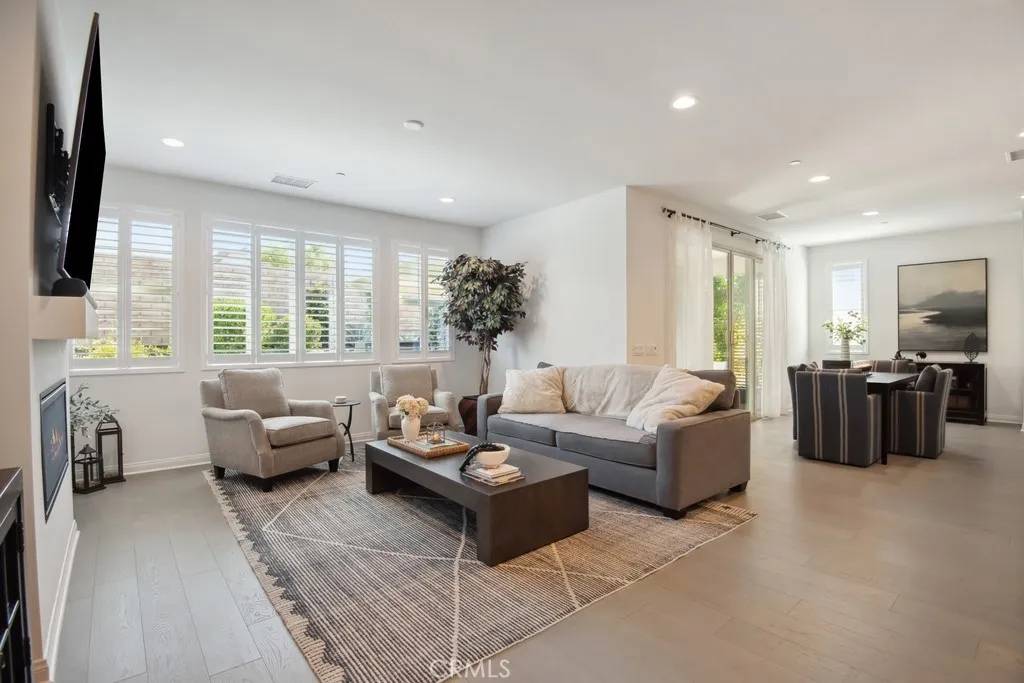GET MORE INFORMATION
$ 900,000
$ 900,000
3 Beds
3.5 Baths
2,062 SqFt
$ 900,000
$ 900,000
3 Beds
3.5 Baths
2,062 SqFt
Key Details
Sold Price $900,000
Property Type Multi-Family
Sub Type Detached
Listing Status Sold
Purchase Type For Sale
Square Footage 2,062 sqft
Price per Sqft $436
MLS Listing ID SW25082484
Sold Date 06/13/25
Bedrooms 3
Full Baths 2
Half Baths 1
HOA Fees $247/mo
Year Built 2022
Property Sub-Type Detached
Property Description
Location
State CA
County Riverside
Direction Near Butterfield Stage Rd & Rancho California Rd Intersection
Interior
Interior Features Pantry, Recessed Lighting, Unfurnished
Heating Forced Air Unit
Cooling Central Forced Air
Flooring Laminate, Tile, Wood
Fireplaces Type FP in Living Room
Fireplace No
Appliance Dishwasher, Disposal, Microwave, Electric Oven, Gas Stove, Self Cleaning Oven, Vented Exhaust Fan, Water Line to Refr, Water Purifier
Laundry Gas, Washer Hookup
Exterior
Parking Features Garage, Garage - Three Door, Garage Door Opener
Garage Spaces 3.0
Fence Excellent Condition, Privacy, Vinyl
Pool Community/Common
Amenities Available Biking Trails, Billiard Room, Controlled Access, Gym/Ex Room, Hiking Trails, Meeting Room, Outdoor Cooking Area, Picnic Area, Barbecue, Fire Pit, Pool
View Y/N Yes
Water Access Desc Public
View Courtyard
Roof Type Tile/Clay
Porch Covered, Concrete
Building
Story 1
Sewer Public Sewer
Water Public
Level or Stories 1
Others
HOA Name Espanade
Tax ID 964720010
Special Listing Condition Standard

Bought with Amanada T Dean Beach Team Z Realty
"My job is to find and attract mastery-based agents to the office, protect the culture, and make sure everyone is happy! "
12750 High Bluff Dr. #300, San Diego, California, 92130, USA







