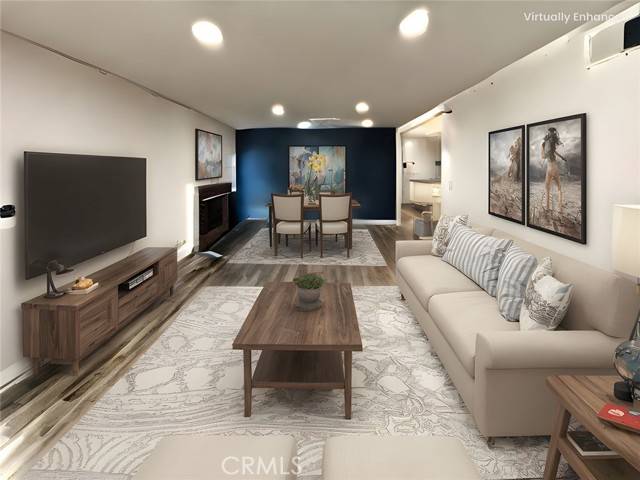5 Beds
3 Baths
3,204 SqFt
5 Beds
3 Baths
3,204 SqFt
Key Details
Property Type Condo
Listing Status Active
Purchase Type For Sale
Square Footage 3,204 sqft
Price per Sqft $421
MLS Listing ID IG25057502
Style All Other Attached
Bedrooms 5
Full Baths 3
Construction Status Turnkey,Updated/Remodeled
HOA Y/N No
Year Built 1965
Lot Size 9,202 Sqft
Acres 0.2112
Property Description
Beautifully remodeled home in the heart of Hacienda Heights! Dont miss out on the opportunity to own this remarkable one-of-a-kind home in a desirable area of Hacienda Heights. The home is incredibly priced and and is one of the lowest price per square foot homes in Hacienda Heights! This property offers a 5 bedrooms 3 bathrooms, large newly carpeted loft, large balcony, remodeled kitchen, and brand new carpeted sunroom. The master has a walk-in closet and a large shower. The home features beautiful brand new waterproof wood laminate in the family room with a fireplace, living room with an additional cozy fireplace, and also has wood laminate flooring in the 2 bedrooms on the lower level. The other bedrooms all have brand new carpet. Enjoy the sparkling pool that has been given new tile and plaster, which will be perfect for the warm California weather. RV parking perfect for your boat, toys, or anything you need to store. Large storage above the 2 car garage, which is approximately 500 sq feet(not part of the sq footage of the home). The backyard is filled with fruit trees and large enough for entertaining and features a newer block wall and a brand new wood fence. The backyard also has a storage shed on a concrete pad. The home is perfectly located within a short distance to the HLPUSD California Distinguished Schools of Grazide Elementary School, Mesa Robles Middle School, and Glen A. Wilson High School. In addition, the home is located within just a short distance to the renowned Fo Guang Shan Hsi Lai Temple and also has a view of the renowned Temple.
Location
State CA
County Los Angeles
Area Hacienda Heights (91745)
Zoning LCRA10000*
Interior
Interior Features Balcony, Copper Plumbing Full, Pantry, Two Story Ceilings
Cooling Central Forced Air, Energy Star
Flooring Carpet, Laminate
Fireplaces Type FP in Dining Room, FP in Family Room, Fire Pit
Equipment Dishwasher, Disposal, Microwave, 6 Burner Stove
Appliance Dishwasher, Disposal, Microwave, 6 Burner Stove
Laundry Garage
Exterior
Exterior Feature Concrete
Parking Features Garage Door Opener
Garage Spaces 2.0
Pool Below Ground, Private, Permits, Diving Board
Utilities Available Cable Available, Electricity Connected, Natural Gas Connected, Phone Available, Sewer Connected, Water Connected
View Mountains/Hills
Total Parking Spaces 2
Building
Lot Description Cul-De-Sac, Curbs, Sidewalks
Story 2
Lot Size Range 7500-10889 SF
Sewer Public Sewer
Water Public
Architectural Style Traditional
Level or Stories 2 Story
Construction Status Turnkey,Updated/Remodeled
Others
Monthly Total Fees $67
Miscellaneous Gutters,Suburban
Acceptable Financing Cash, Conventional, FHA, VA, Cash To New Loan
Listing Terms Cash, Conventional, FHA, VA, Cash To New Loan
Special Listing Condition Standard

"My job is to find and attract mastery-based agents to the office, protect the culture, and make sure everyone is happy! "
12750 High Bluff Dr. #300, San Diego, California, 92130, USA







