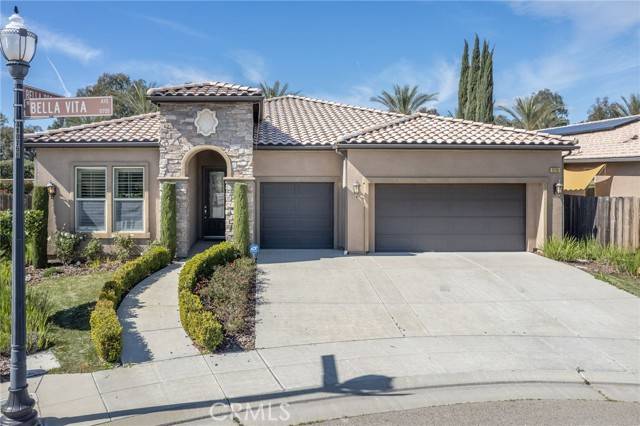4 Beds
3 Baths
2,593 SqFt
4 Beds
3 Baths
2,593 SqFt
Key Details
Property Type Single Family Home
Sub Type Detached
Listing Status Active
Purchase Type For Sale
Square Footage 2,593 sqft
Price per Sqft $331
MLS Listing ID FR25051036
Style Detached
Bedrooms 4
Full Baths 3
HOA Y/N No
Year Built 2015
Lot Size 9,280 Sqft
Acres 0.213
Property Sub-Type Detached
Property Description
Discover perfection in this immaculate four-bedroom, three-bathroom Granville Home (The Bella Model) nestled in the sought-after Copper River Community, within the top-tier Clovis North High School Attendance Area. Designed for both family living and effortless entertaining, this residence boasts an open-concept kitchen and family room floor plan that flows seamlessly. The chef's kitchen is a standout featuring stainless steel appliances, a 5-burner gas stove, sleek granite countertops, a breakfast bar, a cozy eating area, and a spacious pantry closet. A cleverly designed alcove keeps modern tech equipment stylishly tucked away. Unwind in the expansive master suite, complete with a luxurious bathroom and a massive walk-in closet. Work-from-home needs are met with a versatile den/office/library, while the three-car garage and additional hardscape offer practicality and curb appeal. Topped with a durable tile roof, this home is built to impress. Step outside and enjoy proximity to premier outdoor amenitiesCopper River Country Club, Ft. Washington Country Club, and Woodward Park are just minutes away. Savor local flavors at Mad Duck Craft Restaurant and Brewery or The Woodward American Grill and rest easy knowing Fugman Elementary School is nearby. Call your agent today to schedule a private showing!
Location
State CA
County Fresno
Area Fresno (93730)
Interior
Cooling Central Forced Air
Flooring Carpet, Tile, Wood
Fireplaces Type Decorative
Equipment Dishwasher, Dryer, Microwave, Refrigerator, Washer, Gas Range
Appliance Dishwasher, Dryer, Microwave, Refrigerator, Washer, Gas Range
Laundry Laundry Room
Exterior
Parking Features Garage - Three Door
Garage Spaces 3.0
Roof Type Spanish Tile
Total Parking Spaces 3
Building
Lot Description Sidewalks
Story 1
Lot Size Range 7500-10889 SF
Sewer Public Sewer
Water Public
Architectural Style Contemporary
Level or Stories 1 Story
Others
Miscellaneous Urban
Acceptable Financing Cash, Conventional
Listing Terms Cash, Conventional
Special Listing Condition Standard

"My job is to find and attract mastery-based agents to the office, protect the culture, and make sure everyone is happy! "
12750 High Bluff Dr. #300, San Diego, California, 92130, USA







