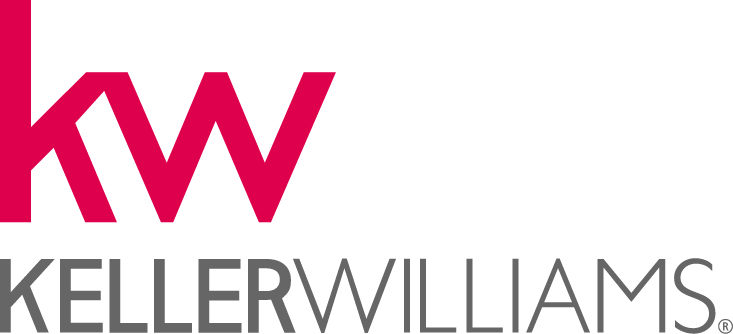

22933 Estoril Drive #1 Active Save Request In-Person Tour Request Virtual Tour
Diamond Bar,CA 91765
Key Details
Property Type Townhouse
Sub Type Townhome
Listing Status Active
Purchase Type For Sale
Square Footage 1,468 sqft
Price per Sqft $551
MLS Listing ID CV25078402
Style Townhome
Bedrooms 3
Full Baths 2
Half Baths 1
HOA Fees $475/mo
HOA Y/N Yes
Year Built 1987
Lot Size 2.192 Acres
Acres 2.1919
Property Sub-Type Townhome
Property Description
Back on Market!! Reduced for Quick Sale!! Welcome to refined living in the prestigious Montefino community of Diamond Bar, where luxury meets location in the Award-Winning Walnut Valley School District. This exquisite end-unit townhome is nestled against a tranquil greenbelt, offering peaceful views and radiant natural light throughout the space. Step inside to soaring ceilings, elegant living and dining spaces, and a seamless indoor-outdoor flow from the cozy fireplace to your private patio. The layout features two en-suite bedrooms plus a loft-style bonus room with mirrored closet (3rd bedroom)perfect for an executive office, or creative space. The primary suite with cathedral ceilings, and a personal balcony. The ensuite bath offers both a soaking tub and a separate shower. Additional highlights include a 2-car attached garage, and a beautifully maintained community with water, trash, insurance, security patrol, and landscaping included in the HOA. Located minutes from fine dining, top-rated schools, and major freewaysthis residence offers both convenience and elegance in one perfect package.
Back on Market!! Reduced for Quick Sale!! Welcome to refined living in the prestigious Montefino community of Diamond Bar, where luxury meets location in the Award-Winning Walnut Valley School District. This exquisite end-unit townhome is nestled against a tranquil greenbelt, offering peaceful views and radiant natural light throughout the space. Step inside to soaring ceilings, elegant living and dining spaces, and a seamless indoor-outdoor flow from the cozy fireplace to your private patio. The layout features two en-suite bedrooms plus a loft-style bonus room with mirrored closet (3rd bedroom)perfect for an executive office, or creative space. The primary suite with cathedral ceilings, and a personal balcony. The ensuite bath offers both a soaking tub and a separate shower. Additional highlights include a 2-car attached garage, and a beautifully maintained community with water, trash, insurance, security patrol, and landscaping included in the HOA. Located minutes from fine dining, top-rated schools, and major freewaysthis residence offers both convenience and elegance in one perfect package.
Location
State CA
County Los Angeles
Area Diamond Bar (91765)
Zoning LCRPD80009
Interior
Cooling Central Forced Air
Fireplaces Type FP in Living Room
Equipment Dishwasher,Disposal,Gas Oven
Appliance Dishwasher,Disposal,Gas Oven
Laundry Garage
Exterior
Parking Features Garage
Garage Spaces 2.0
Pool Association
Roof Type Tile/Clay
Total Parking Spaces 2
Building
Lot Description Corner Lot,Sidewalks
Story 2
Sewer Public Sewer
Water Public
Level or Stories 2 Story
Others
Monthly Total Fees $521
Acceptable Financing Cash,Cash To New Loan
Listing Terms Cash,Cash To New Loan
Special Listing Condition Standard
Virtual Tour https://vimeo.com/1075514378